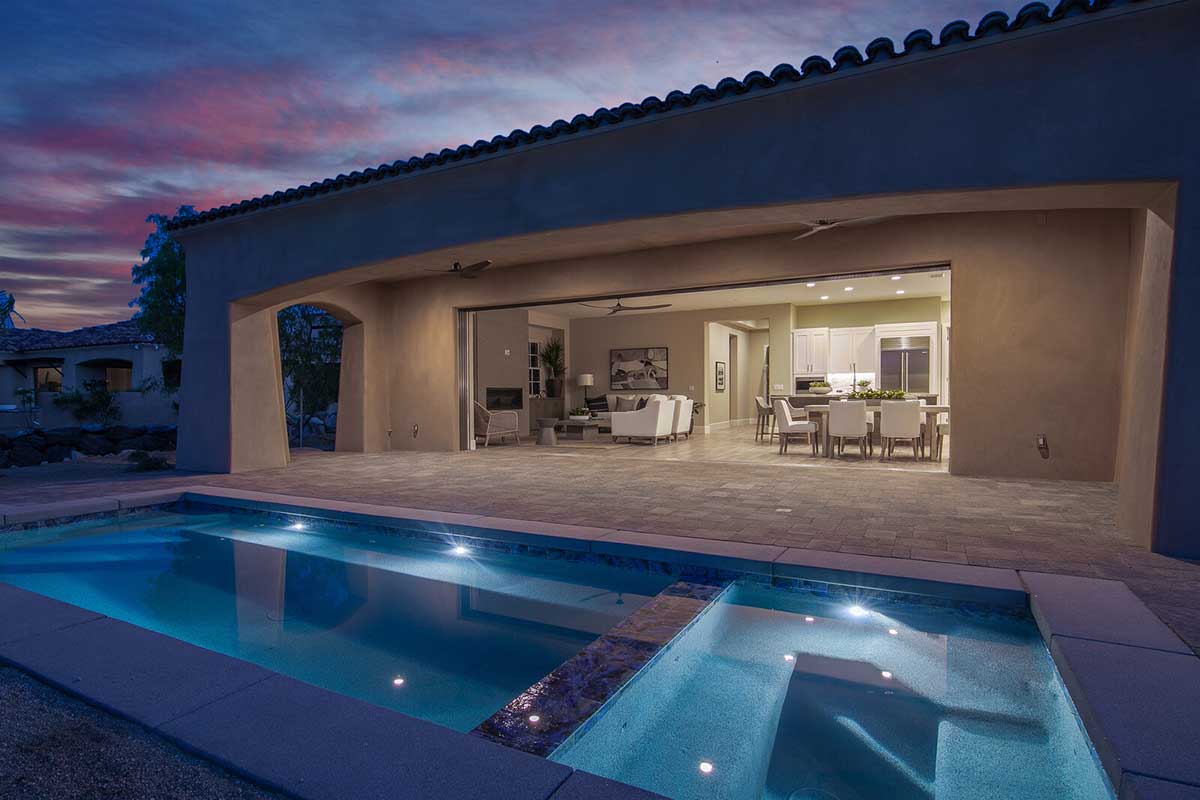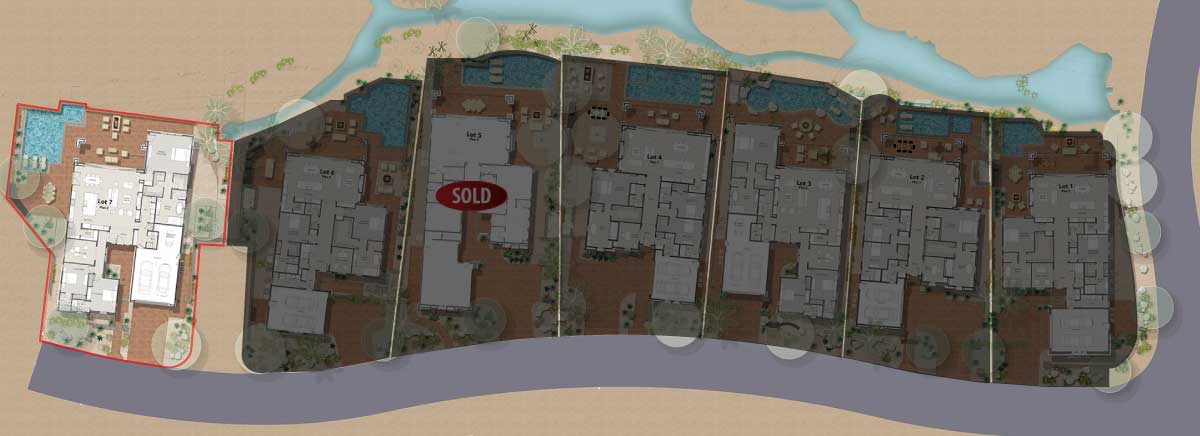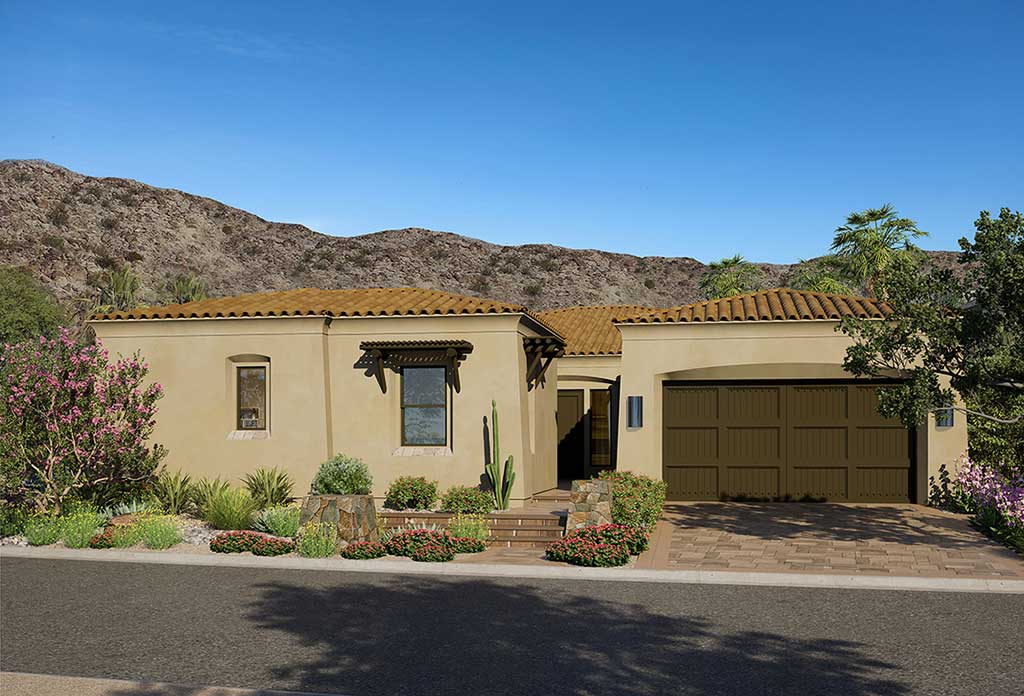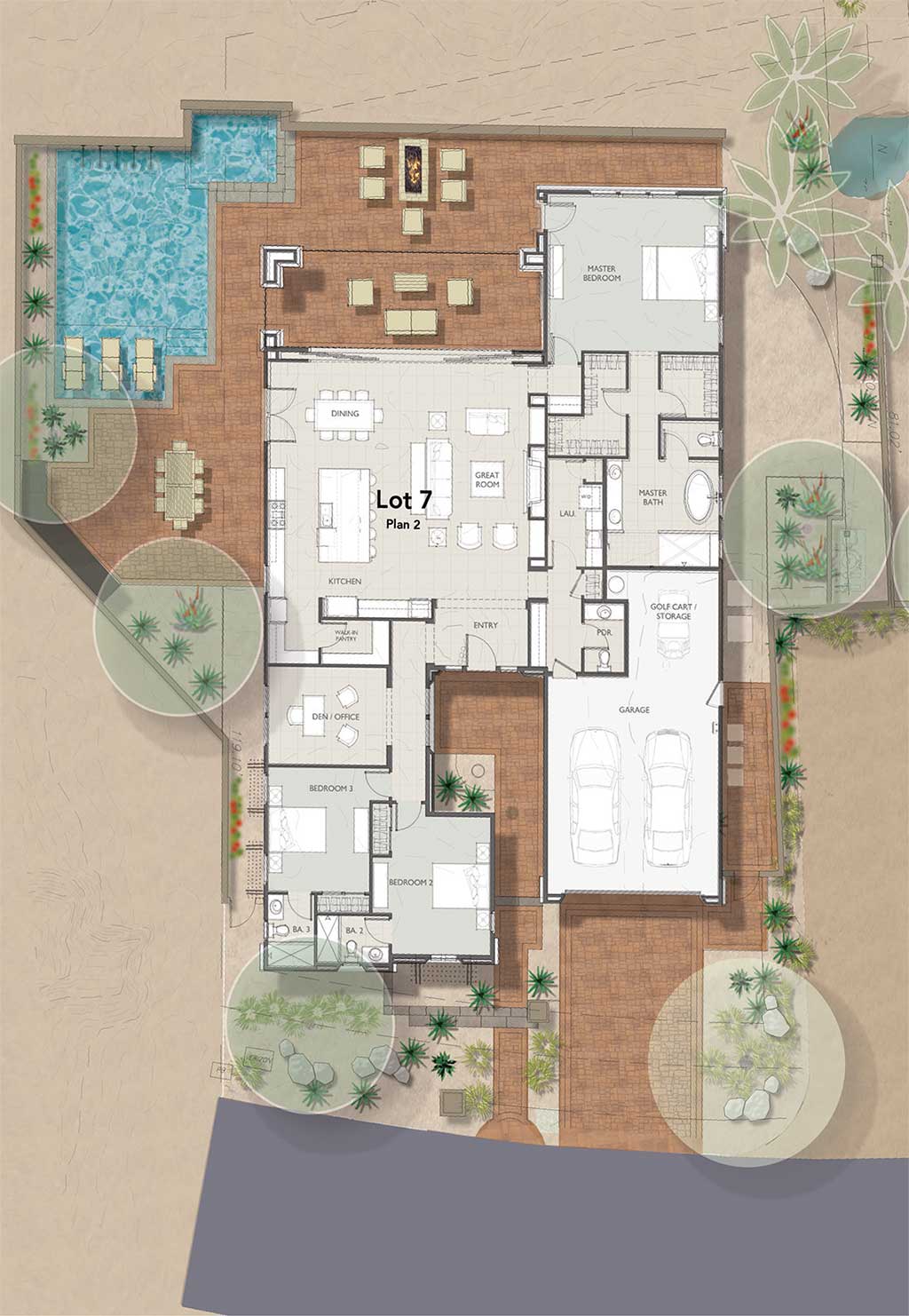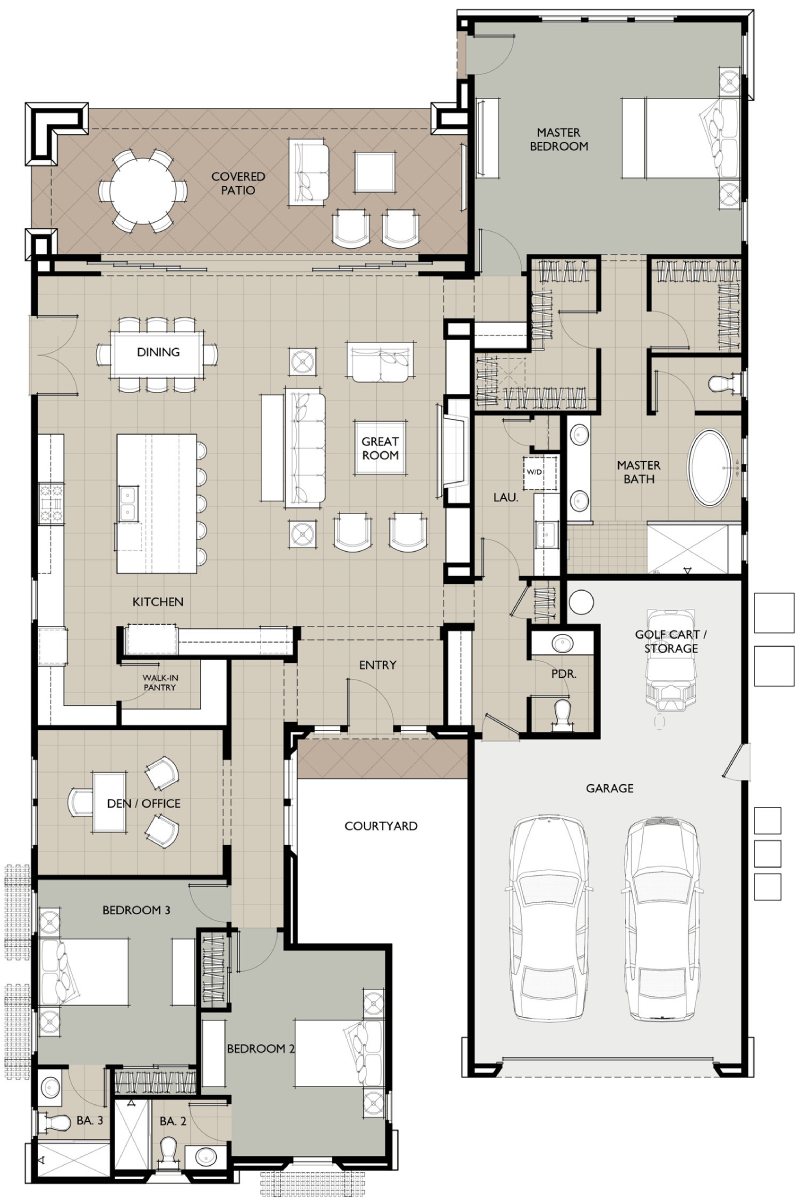Excitement is Building at Desert Creek
Nestled in the scenic foothills above El Paseo, Desert Creek at Stone Eagle offers a unique opportunity to own one of the last remaining homes to be completed in this exclusive, gated community, featuring serene lakes, creeks, and unobstructed mountain views. Stone Eagle provides a perfect blend of natural beauty and refined living.
Desert Creek will feature a distinct Tuscan architectural style unique to Stone Eagle with sleek contemporary interiors ranging from 2,848 to 3,385 SF with an emphasis on indoor and outdoor living, with each home featuring a private pool and beautifully landscaped grounds, and cascading creek flowing behind the properties.




















