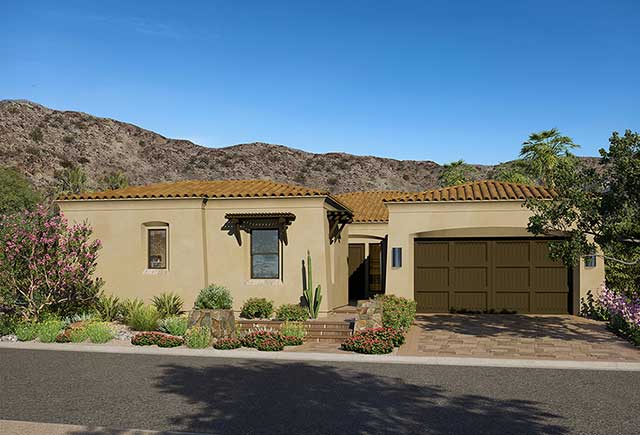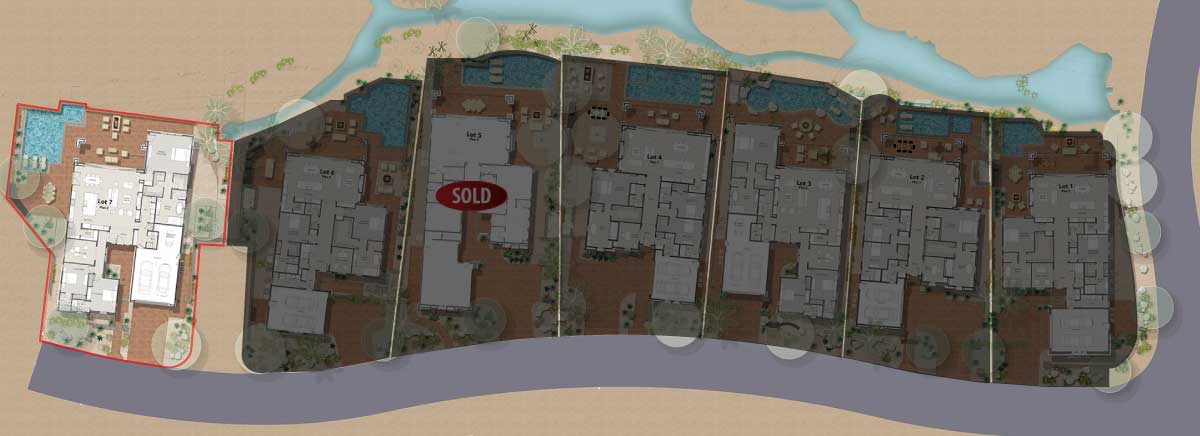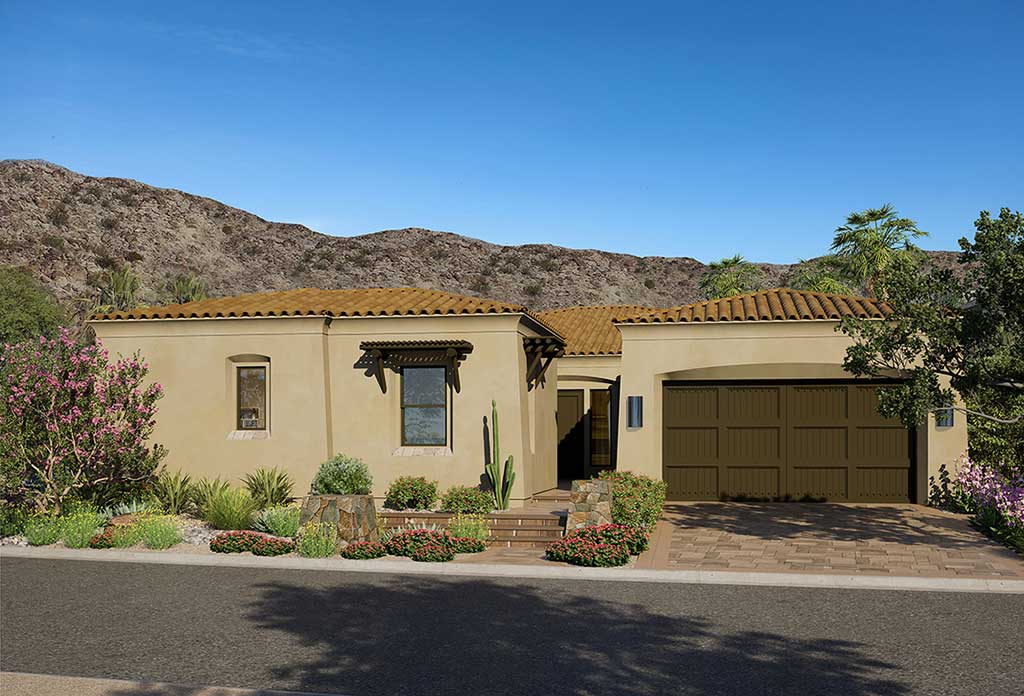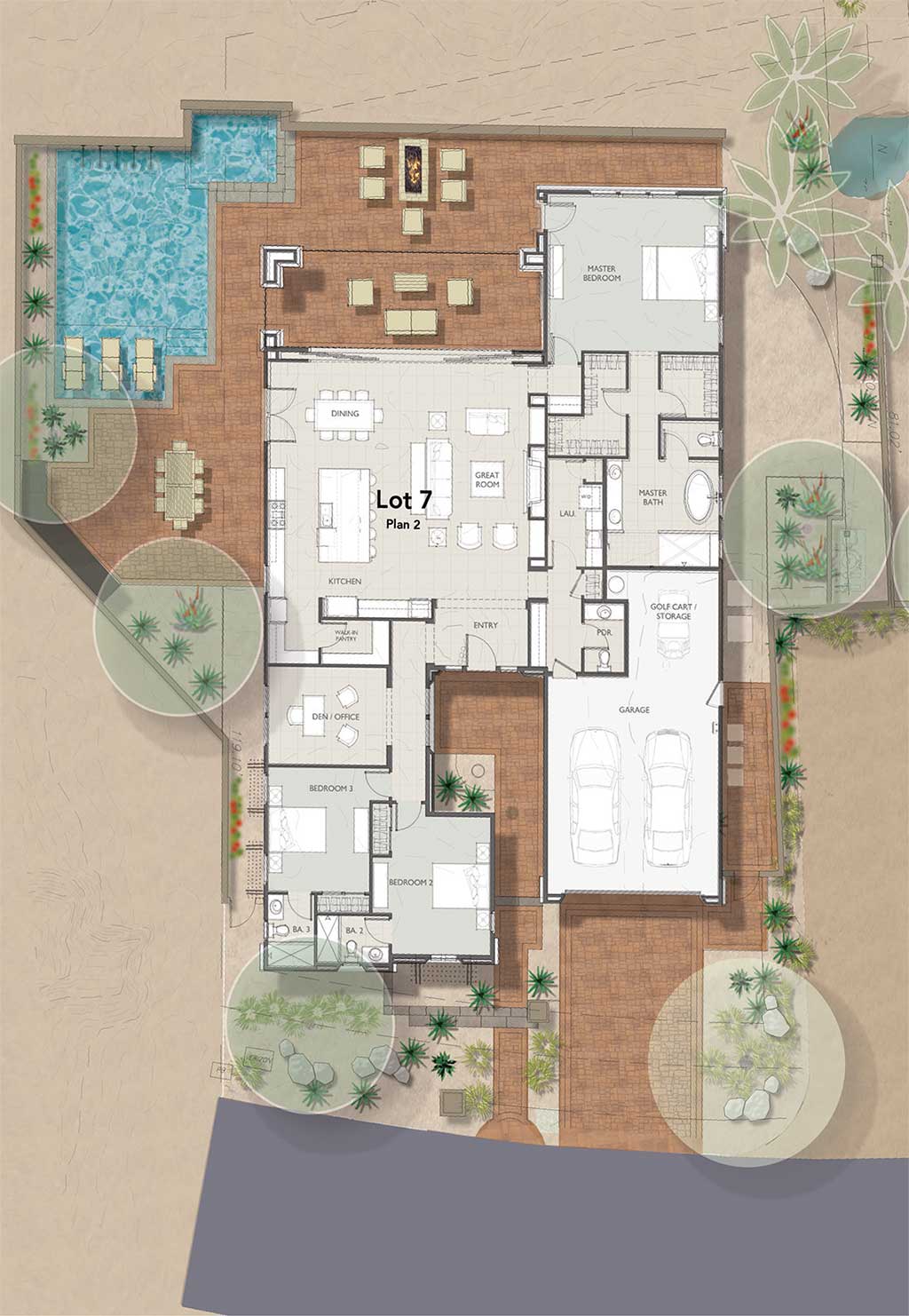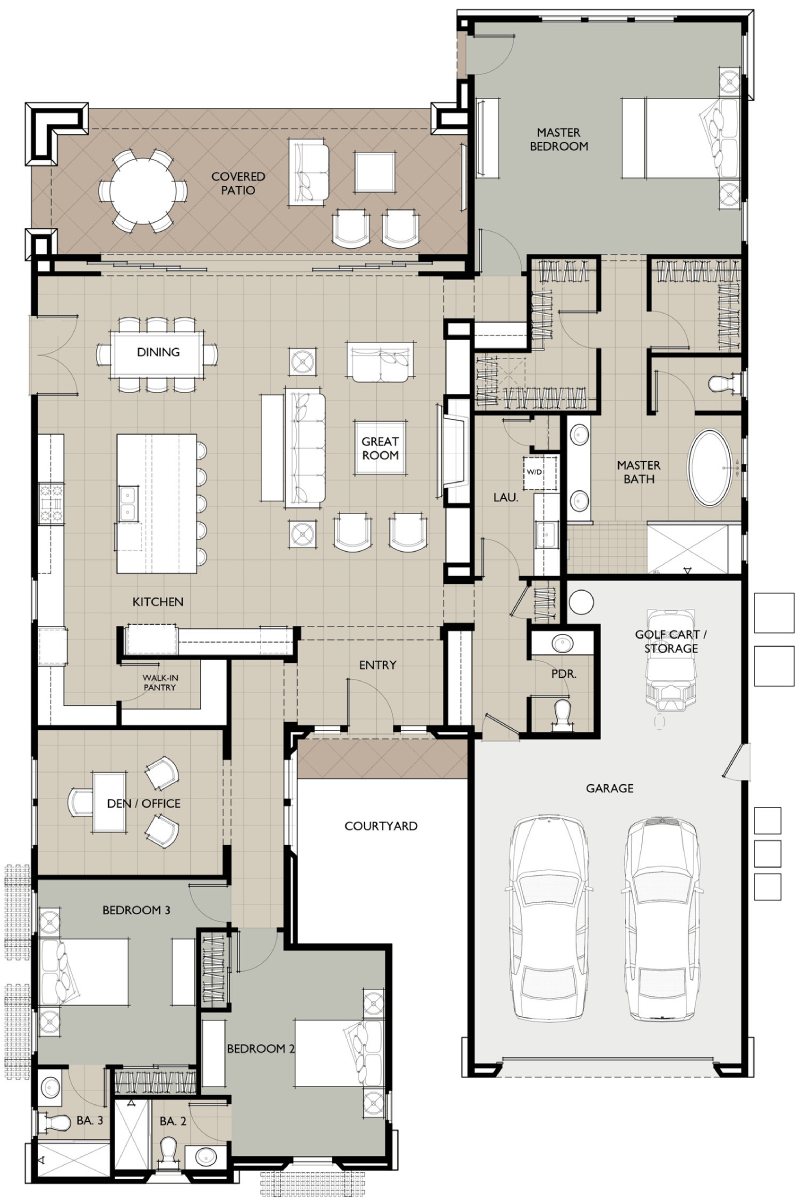Luxury Home Plans of Desert Creek
The Final Homes of Stone Eagle at Desert Creek
Desert Creek will feature a distinct Tuscan architectural style unique to Stone Eagle with sleek contemporary interiors ranging from 2,848 to 3,385 SF with an emphasis on indoor and outdoor living. Each home features a private pool and beautifully landscaped grounds, with a cascading creek flowing behind the properties.
View Gallery
KELLY TREMBLEY
kellytrembley@aol.comDRE # 01766351

Contact Kelly Trembley with Equity Union Luxury Properties for more information and to schedule a private tour of the properties. You may also complete the information below for Kelly to contact you.





