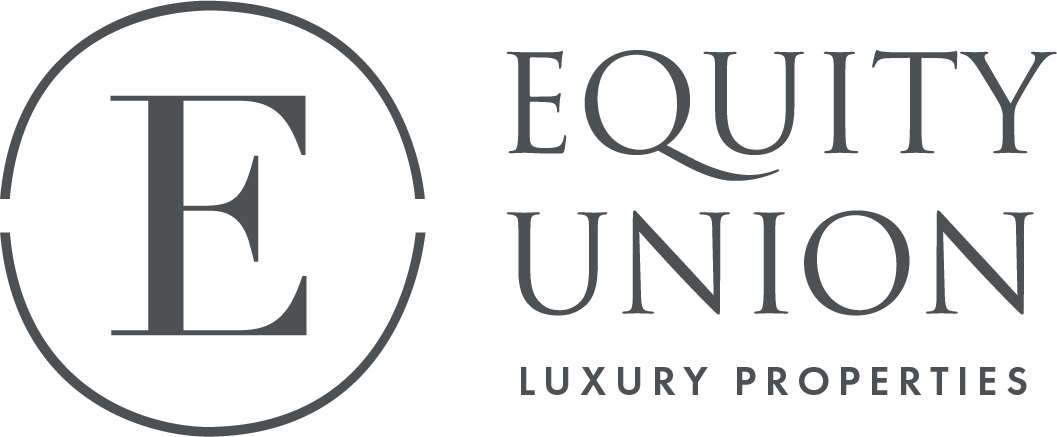Community Highlights
- An established gated community with luscious landscape, beautiful water features
- Located adjacent to the exclusive private Stone Eagle Golf Club
- Situated at the base of the Santa Rosa & San Jacinto Mountains surrounded by acres of open space
- The community offers direct access to several scenic hiking trails allowing residents to easily explore the surrounding mountains
- A beautiful creek water feature that flows behind most homes
- Three open-floor plans consisting of one or two-story homes to choose from
- Located in the sunny City of Palm Desert near El Paseo and dining, shopping, services & leisure


